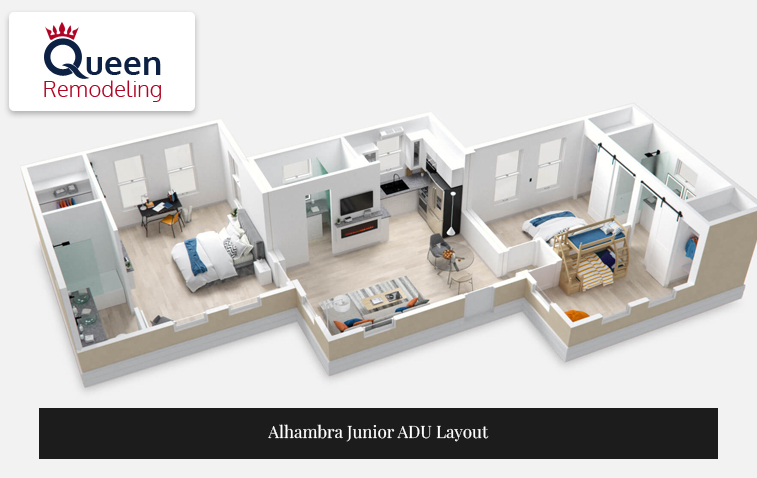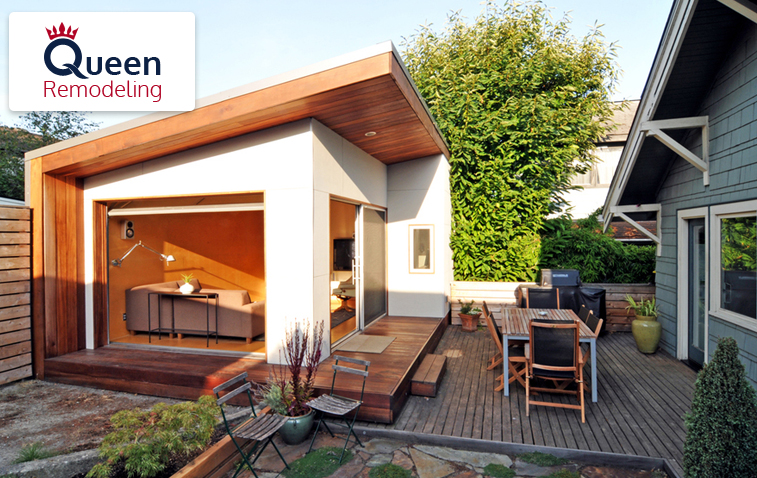Many homeowners want a separate space from their house that may be utilized as older parent housing, an office, or a rental property, which is where the Alhambra Junior ADU layout becomes crucial.

An ADU’s possible applications and advantages are limitless, but creating one may be challenging due to each city’s unique zoning restrictions, HOA requirements, and construction laws. Laws also differ from municipality to municipality, making it tough to manage the procedure on your own.
At Queen Remodeling, we believe in creating your custom, stick-built ADU in a cost-effective and sensible approach to offer you the most bang for your buck while suiting your ADU unit’s demands, budget, and use cases.
At Queen Remodeling, we adore elegance, beautiful details, and a mix of traditional and contemporary design. We want an ADU construction that captures the spirit of Alhambra’s magnificence while delivering a pleasant and cozy living environment.
Create an open-concept room with designated zones using archways inspired by the Alhambra. Place a sumptuous couch against a painted arch wall in the living room to separate it from the snug dining nook.
The bedroom might include a canopy bed with rich drapes and a carved wooden headboard to evoke the beauty of the Alhambra.
The studio layout is a compact, single-room design that combines the living, sleeping, and kitchen areas into one multifunctional space. It often includes a small bathroom with efficient fixtures like a shower or compact bath.
In a one-bedroom junior ADU, there is a dedicated bedroom space that provides added privacy compared to a studio. The bedroom may include a closet or storage area, and it’s separate from the combined kitchen and living area.
Space, utility, aesthetics, and comfort must all be carefully considered while designing a Junior ADU for comfy living in Alhambra. Here are some layout ideas and design considerations for creating a welcoming and comfortable space:

| Factor | Description |
| Space Optimization | Making the most of the existing space creates an open, uncluttered, and pleasant living area. |
| Natural Light and Ventilation | Providing enough natural light and ventilation to create a bright, airy ambiance inside the ADU. |
| Multi-Functional Furniture | Include furniture that performs several functions, enabling flexibility and effective use of limited space. |
| Storage Solutions | Creating creative storage solutions to keep the surroundings neat and the area from seeming crowded. |
| Privacy and Openness | Striking a balance between establishing private sections (bedroom, bathroom) and keeping the space open and appealing. |
When planning a junior ADU layout in Alhambra, it’s critical to understand the specific requirements and limits set by local authorities. Zoning restrictions may influence setbacks, location, size, and more. Consider the following zoning factors while designing your cozy Junior ADU layout:
Zoning Designation: Determining the zoning categories of your Alhambra property. The laws and regulations governing the building and usage of Junior ADUs may differ across zones. Determine if Junior ADUs are allowed in your zoning district.
Size and Setbacks: Checking your zoning district’s maximum allowed size for Junior ADUs. This will impact the overall arrangement and proportions of the living area.
Utilities and Connections: Ensuring your Junior ADU conforms with water, sewage, and power utility connection laws. The layout should consider how these connections will be made or changed.
Permits and Approvals: Before beginning any building or improvements, ensuring that the relevant licenses are obtained from the Alhambra authorities. This may include submitting comprehensive plans and getting approvals.
Our experienced Alhambra remodeling contractor advices and provides creative solutions. At Queen Remodeling, we specialize in constructing intimate Junior ADU plans that properly balance comfort and practicality, from open-concept studios to one-bedroom getaways.
We are dedicated to turning your Junior ADU dreams into reality. Contact us today to get started!
Consider multi-functional furniture, built-in storage solutions, and imaginative space-saving designs to optimize space in a Junior ADU. Wall-mounted shelving, fold-down tables, and pull-out beds will help you maximize your space.
Junior ADU regulations vary by area, so check with your local zoning and construction authority first. Some regions may have size, parking, and occupancy limits, so follow local regulations.
Use light colors on the walls and furnishings to create an airy atmosphere. Mirrors may assist in reflecting light and provide the appearance of additional space. Keeping the area clutter-free and having a simple style makes it seem bigger.
Yes, think of a fold-out desk or a tiny built-in workplace that can double as a dining table. Wall-mounted workstations are another excellent choice for saving space while offering a practical work environment.
Concentrate on a comfy sitting arrangement, such as a small couch or a pair of soft armchairs. Consider a variety of seating alternatives to accommodate various hobbies and preferences.
If you can access a balcony or patio, create a comfortable outside area to increase your living space. To create a seamless indoor-outdoor experience, use weather-resistant furniture and greenery.
Whether you want a stylish living area, consider the Alhambra […]
Alhambra ADU construction permit services pave the ways for your […]
A well-designed Alhambra prefab ADU can make all the difference […]
A classic Alhambra ADU design can increase the value of […]
Alhambra Pre-Approved ADU Plans are the best option for building a […]
If you are confused with the Alhambra ADU requirements and guidelines; […]
Know the details as you intend to build a granny […]
Know the benefits of building a granny flat on your […]
Learn about a few brilliant garage conversion processes that will […]
7 reasons you should think about building an ADU unit […]