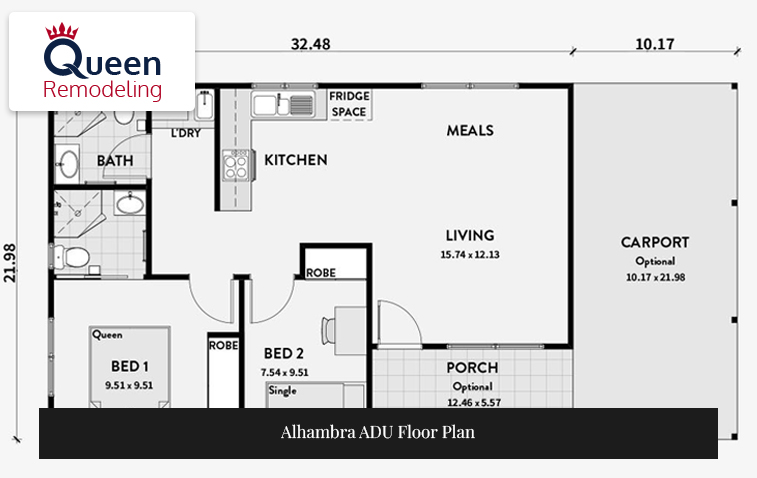Whether you want a stylish living area, consider the Alhambra ADU Floor Plan to ensure a seamless transformation. However, your floor plan must also meet your living requirements, tastes, and style to have a practical and aesthetically pleasing house.

At Queen Remodeling, we understand how to collaborate with you to achieve your goals. We realize the importance of incorporating efficiency and design in your Alhambra house floor plan.
If you’re wondering how to maximize your space while designing a floor plan, we have knowledgeable and qualified specialists ready to assist you.
An ADU floor plan in Alhambra that meets your demands and preferences will provide a satisfactory result. Here are some suggestions for making the most of tiny spaces with various ADU floor plans.
Every inch matters when working in a confined place. If your ADU has high ceilings, use the extra vertical space by adding a lofted room. Lofted areas provide excellent practicality while also adding architectural curiosity.
When your ADU lacks the capacity for a lofted area, you may still use the vertical space with attic storage. There are several attic storage alternatives to maximize your overhead space without sacrificing the ADU’s utility.
When your ADU includes a loft or a second level, use the area under the stairs. It utilizes otherwise wasted space and, when used correctly, may be a prominent feature.
Sliding doors save many floor areas in your ADU plan and allow you to build around entrances. It also remains along the wall, keeping the place clean and neat.
Creating multi-functional rooms is among the finest methods to optimize square footage. Consider the persons using the ADU while developing the floor layout.
Which floor plan is ideal for your needs? Below are some of the best Alhambra ADU floor plan layouts based on your needs.
| Studio ADU | Open-plan living area with a kitchenette and a bathroom. |
| One-Bedroom ADU | One bedroom, one living space, one kitchen, and one bathroom. |
| Two-Bedroom ADU | Two bedrooms, a living/dining room, a kitchen, and one or two bathrooms |
Consider these crucial variables while drafting your ADU floor plan on a napkin or meeting with a designer.

Location: Keep in mind that the function of your ADU might vary over time, and you might like to preserve a lot of seclusion between you and whoever is residing in the unit at some point.
Windows: Since your line of sight is attracted outdoors, windows bring light, boost ventilation, and create visual space for an ADU.
Doors: Consider privacy while determining where to place the entrance door. Think about adding sliding doors for the ADU. They conserve valuable wall space.
Plumbing: Consider including a wet wall in your ADUs, particularly the smaller ones. Align the kitchen and bathroom along the same wall to save money on plumbing construction.
Storage: When creating floor designs, it is easy to ignore closets and other storage space requirements. Avoid squandering a single millimeter of space in your additional housing unit floor design.
Are you prepared to make your Alhambra ADU floor plan a reality? Our Alhambra remodeling contractors is here to walk you through creating your ideal ADU construction.
Our professional team has handpicked a wide range of floor plans, interior design packages, and preferred home features to assist you in creating a place that is both useful and elegant. Allow us to help you every step of the way; contact us now!
Floor plans for ADUs are important since they help decide the layout and design of these units, ensuring that they satisfy both practical and aesthetic requirements in Alhambra.
Essential factors include location, windows for light and ventilation, door placement for privacy, plumbing arrangement (thinking about a wet wall), and appropriate storage space.
How you design your floor plan for an accessory dwelling unit (ADU) will be heavily influenced by how you intend to build it. If you want to supervise the building process yourself, you must employ a drafting technician or architect in advance to draw out your blueprints.
The cost of an ADU floor plan in Alhambra in 2023 can vary significantly based on size, complexity, design, and local regulations. It may range from $1,500 to $5,000 or more on average, with custom designs typically costing more.
It’s critical to ensure that your style and tastes fit with the floor plan of your ADU to build an effortlessly integrated lifestyle, offering comfort, practicality, and happiness. Working with a qualified architect or designer helps you translate your choices into a well-thought-out floor plan that provides ease and functionality.
Many homeowners want a separate space from their house that […]
Alhambra ADU construction permit services pave the ways for your […]
A well-designed Alhambra prefab ADU can make all the difference […]
A classic Alhambra ADU design can increase the value of […]
Alhambra Pre-Approved ADU Plans are the best option for building a […]
If you are confused with the Alhambra ADU requirements and guidelines; […]
Know the details as you intend to build a granny […]
Know the benefits of building a granny flat on your […]
Learn about a few brilliant garage conversion processes that will […]
7 reasons you should think about building an ADU unit […]