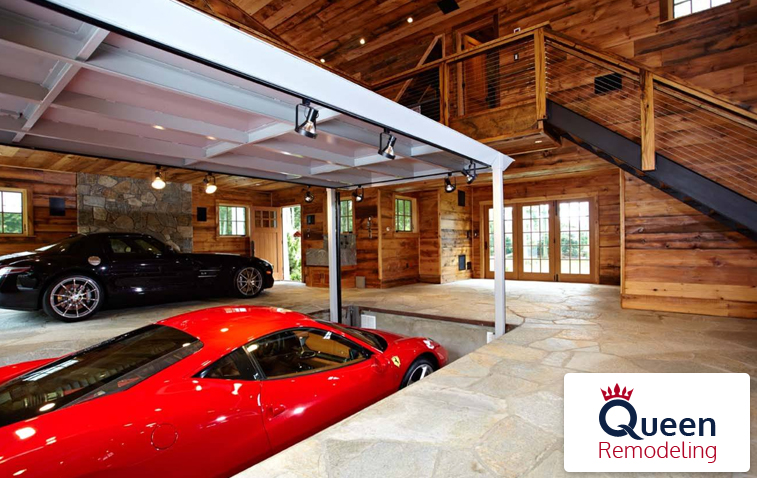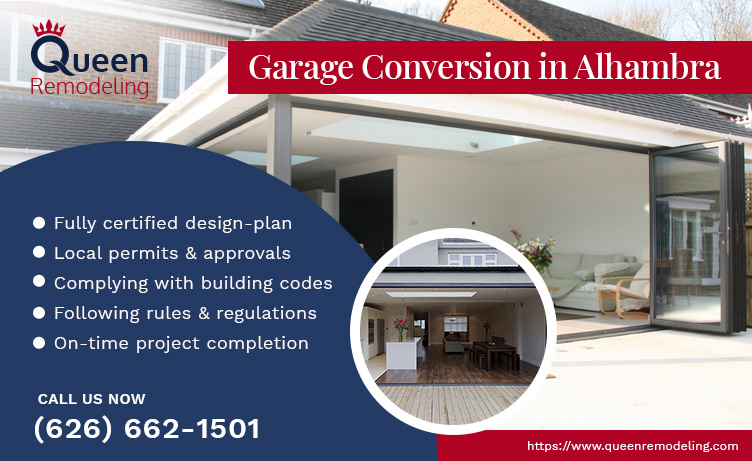Most definitely! You can convert your garage into a full-fledged living space or an accommodation that can house additional members and guests at home. In order to ensure that the construction is legal, you must either convert it into a guest quarter, a Granny Flat, an in-law suite or an accessory dwelling unit. A guest quarter is an independent living space with a bathroom and a wet bar, without any kitchen. A planning permission is usually not required to convert your garage. Still, you can consult with our Queen Remodeling expert team for a better understanding of the technicalities involved in one such construction. We can guide you through the entire process.

The process of one such custom garage conversion is as follows. First, you need to obtain a permit from the local issuing authorities. Then, you need to come up with a design-plan, including the positioning of doors & windows. Also, measure and evaluate the floor’s slope or gradient. These are all carried out by our experts. Thereafter, connect your newly converted garage with all the drainage pipes, electrical wiring and other utilities that belong to the main building. This is how an old garage is converted into an ADU of desired size.
Yes, you would require a building permit from the city authority, if you’re making any structural changes, modifications and design alterations to an existing structure or building within a property. It can be your garage or a guest quarter. Any change in the overall layout design or other components, require a local permit. Once you’ve decided to convert your old parking space or garage into an ADU, you need to visit the local Department of Building & Safety, and speak with one of the code officials stationed there, regarding the actual procedure to obtain the permits. This can help gain additional knowledge about the new construction or home project.

| Attached garage | Fully attached to the main building |
| Detached garage | Stand-alone or separate from the main unit |
| Partially detached | Converting a portion of garage into ADU |
| Above the garage | Building above garage, by fortifying the walls |
| Backyard garage | ADUs carved out from a backyard garage |
There are a number of benefits and advantages of a garage conversion project. Firstly, you get added space and square footage to a house. Secondly, the resale value of your property increases after you’ve performed a garage to ADU conversion. Most importantly, it is extra habitable space that helps in a comfortable, luxurious and spacious living for years. As families grow in size, there’s always a need felt for functional dwelling space for easily accommodating the new family members and guests at home. Thereafter, comes the vital aspect of value appreciation to a property for gaining profits. Small residences are the ones that require one such conversion.
Over the years, statistics reveal that any type of space addition work performed on a property, goes on to increase the resale value by almost 45-50%. This is the reason why a majority of homeowners are converting their unused lying garages into self-sufficient dwelling units. Not only do they want to earn a big margin while selling it off, but live comfortably by spreading their arms and legs, as long as they are occupying or staying in that particular house with their family and loved ones. Another benefit is that you can earn a monthly rental income from the newly converted garage.
These common questions & answers help remove certain doubts that crop up in your mind, while thinking of a custom garage conversion project.
As long as all the work for the garage conversion project is being done in the interior of the garage, a Planning Permission is usually NOT required.
It usually depends on the size of the garage, quality of fittings, accessories & utilities installed, and the total area or square footage worked on. Then comes labor costs, equipment & machinery costs. It is calculated on the basis of per square foot.
Under the California state laws, the maximum size limit for an attached garage ADU is 1200 sq. ft. or limited to half the size of the existing residence, whichever is smaller. Detached garages that are converted to ADUs can be bigger in size.
If you want to convert your garage into a new master bedroom or a living room, having a window installed on one of the walls makes it feel more like a living space and less like a garage. You can install a window or a door on the outward facing wall.
It depends upon the size, design and complexity of the conversion. If it is a ‘big’ double-parking space garage, it would take a much longer time, when compared to converting a small single-parking garage. The average time for an ADU garage conversion is 4-10 months.
Convert your Alhambra garage into a home office and reap […]
If you require an extra living space in your house, […]
Converting your garage or any such idle spaces into an […]